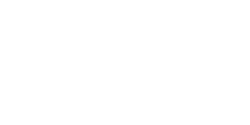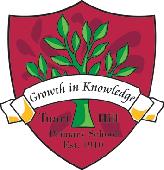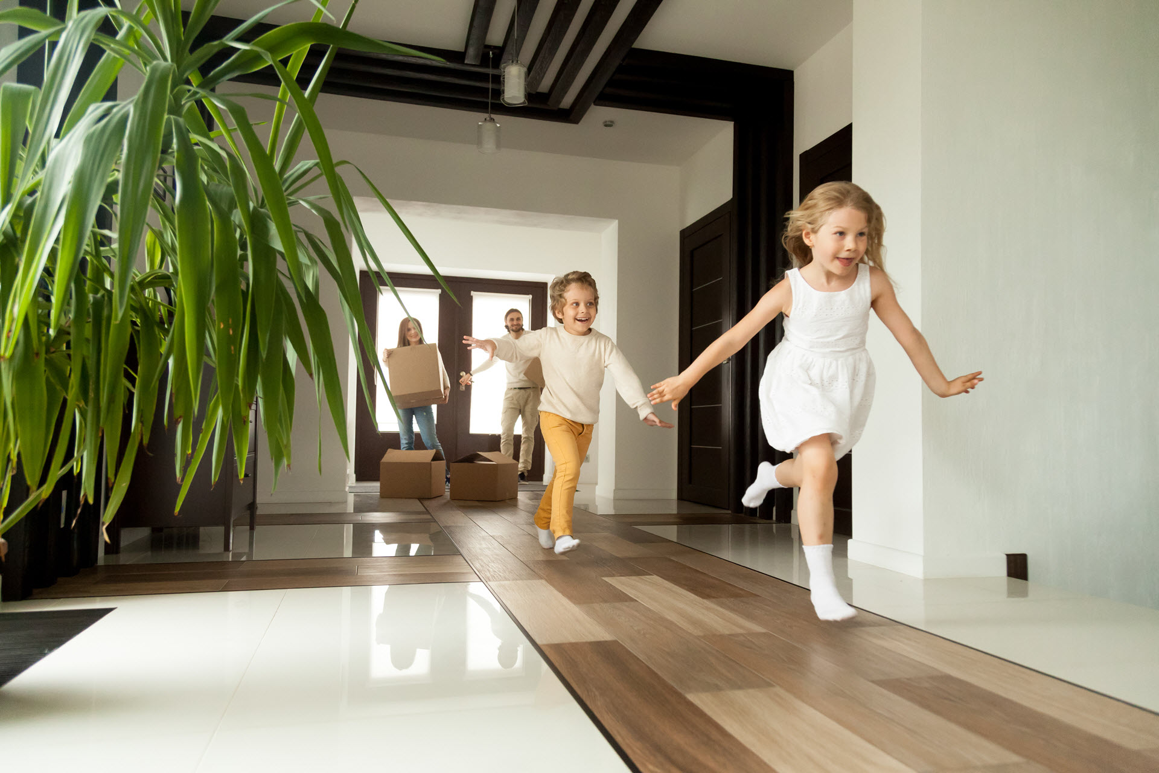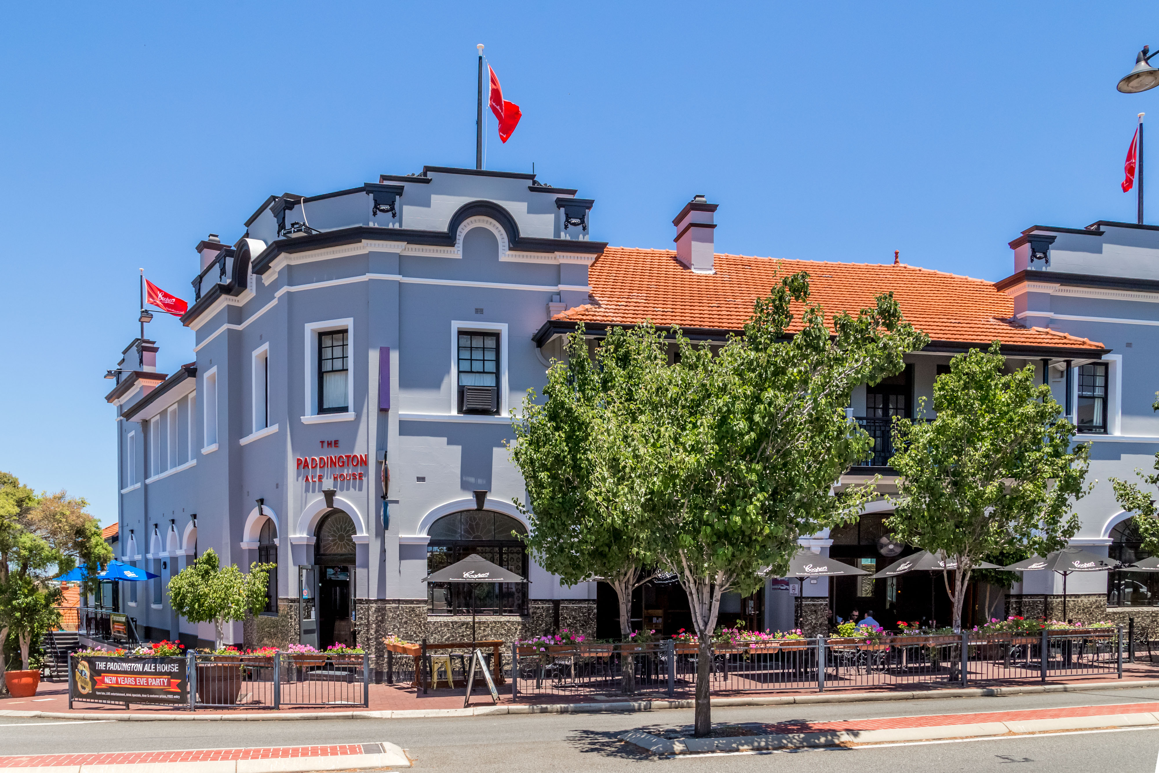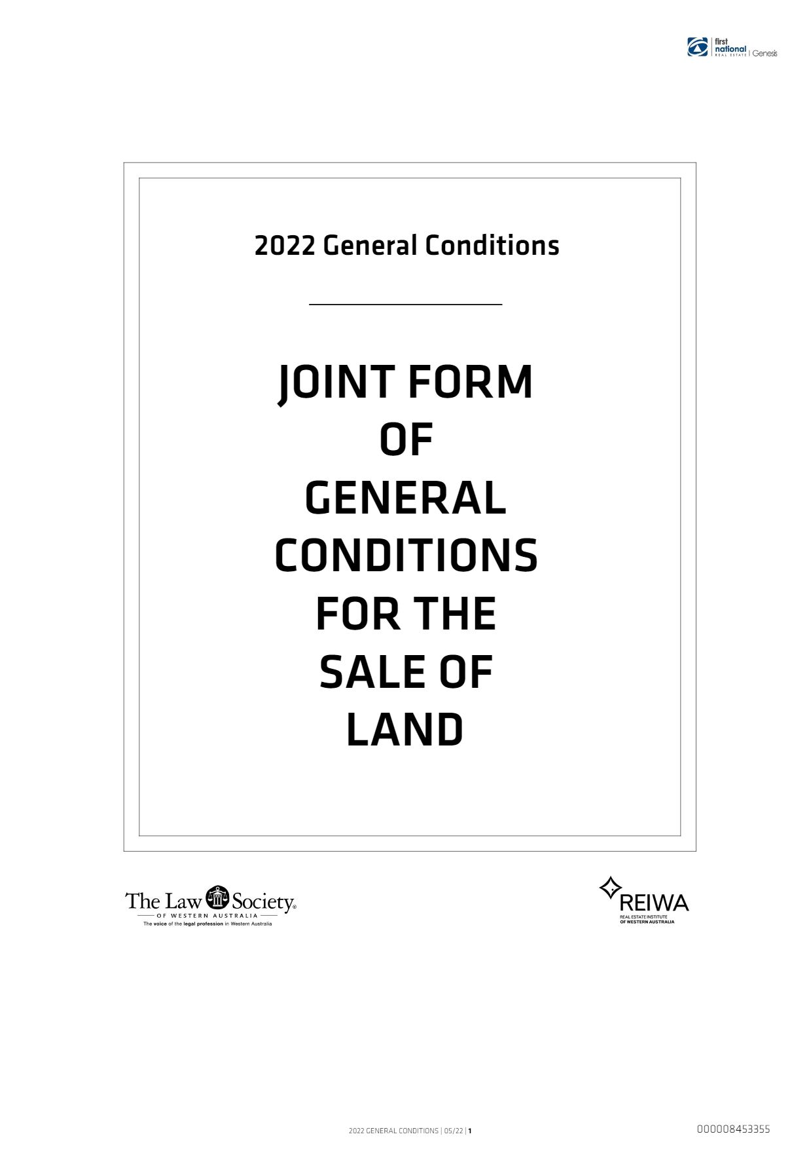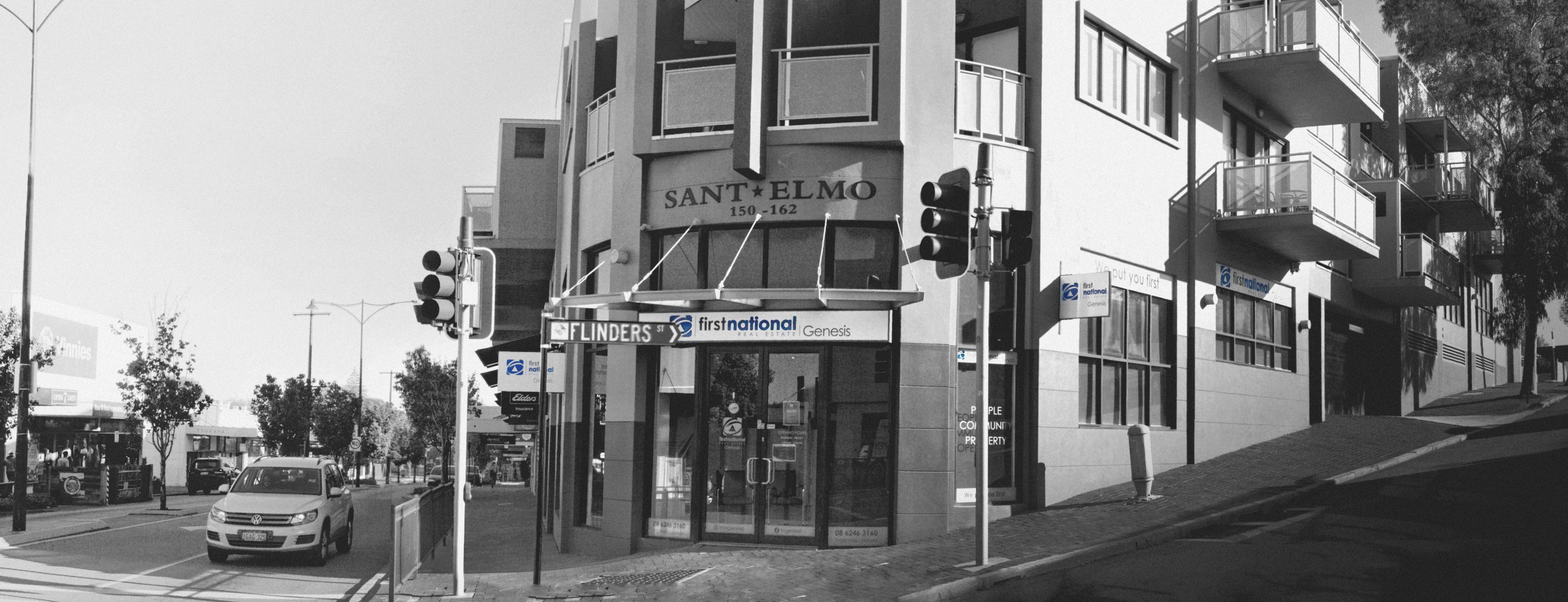12/42 Kinsella Street, Joondanna
Welcome
12/42 Kinsella Street, Joondanna
2
1
2
$570,000
Joondanna's Crown
There is something very special about Joondanna Rise. Only 6 times in the last decade has an opportunity arisen to join the ranks of those who enjoy this incredible lifestyle. Number 42 Kinsella Street is the Crown of the Joondanna, and number 12 is the prize gem of that Crown. Flawlessly set on the top floor, poised high above the tree tops, you will be able to observe the comings and goings of all those who pass through your kingdom. Follow me through the elegant landscape and be impressed by the grand open space of your on your way to being elevated to your residence of over 127sqm.
Currently subject to a periodic lease.
SCHOOL CATCHMENTS
Tuart Hill Primary School (1.3km)
Bob Hawke Primary School (5.2km)
Dianella Secondary College (5km)
RATES
Council: $1612.49 / year
Water: $1071.11 / year
Strata: $1145.10 / quarter
FEATURES
* Amazing Views!!!
* 20sqm Alfresco Balcony
* City Vista (from kitchen/balcony)
* Open Plan
* Split System Air-conditioning (DeLonghi)
* Dishwasher (Haier)
* 600mm Oven (DeLonghi)
* Double Sink
* Tiled Kitchen Splashback
* Gated Community
* Communal Pool Area
* Communal BBQ Area
* 2 Parking Bays!!
LIFESTYLE
160m - Public Transport
290m - Emmerson Cafe
400m - Joondanna Reserve
500m - Albert James Park
1.5km - Mount Hawthorn Cafe Strip
1.7km - Glendalough Station
1.9km - Little Lebanon Restaurant
5.6km - Perth CBD
Currently subject to a periodic lease.
SCHOOL CATCHMENTS
Tuart Hill Primary School (1.3km)
Bob Hawke Primary School (5.2km)
Dianella Secondary College (5km)
RATES
Council: $1612.49 / year
Water: $1071.11 / year
Strata: $1145.10 / quarter
FEATURES
* Amazing Views!!!
* 20sqm Alfresco Balcony
* City Vista (from kitchen/balcony)
* Open Plan
* Split System Air-conditioning (DeLonghi)
* Dishwasher (Haier)
* 600mm Oven (DeLonghi)
* Double Sink
* Tiled Kitchen Splashback
* Gated Community
* Communal Pool Area
* Communal BBQ Area
* 2 Parking Bays!!
LIFESTYLE
160m - Public Transport
290m - Emmerson Cafe
400m - Joondanna Reserve
500m - Albert James Park
1.5km - Mount Hawthorn Cafe Strip
1.7km - Glendalough Station
1.9km - Little Lebanon Restaurant
5.6km - Perth CBD
Floor Plan
Comparable Sales

9/10 Wade Street, Joondanna, WA 6060, Joondanna
2
1
1
Sold on: 13/09/2024
Days on Market: 38
$529,000
SOLD

3/55 Waterloo Street, Joondanna, WA 6060, Joondanna
2
1
1
Land size: 64
Sold on: 27/08/2024
Days on Market: 34
$550,000
SOLD

3/15 Waterloo Street, Joondanna, WA 6060, Joondanna
2
1
1
Sold on: 19/09/2024
Days on Market: 52
$550,000
SOLD

3/37 Kinsella Street, Joondanna, WA 6060, Joondanna
2
1
2
Sold on: 12/04/2024
Days on Market: -12
$570,000
SOLD

58B Waterloo Street, Joondanna, WA 6060, Joondanna
2
1
1
Land size: 224
Sold on: 21/04/2024
Days on Market: 7
$572,000
SOLD

5/11 Kinsella Street, Joondanna, WA 6060, Joondanna
2
1
1
Land size: 76
Sold on: 02/08/2024
Days on Market: 12
$580,000
SOLD

6/17 Elanora Street, Joondanna, WA 6060, Joondanna
2
1
1
Sold on: 18/07/2024
Days on Market: 38
$580,000
SOLD

4/17 Elanora Street, Joondanna, WA 6060, Joondanna
2
1
1
Sold on: 15/06/2024
Days on Market: 11
$585,000
SOLD

2/77 Short Street, Joondanna, WA 6060, Joondanna
2
1
1
Land size: 78
Sold on: 13/08/2024
Days on Market: 9
$620,000
SOLD

5/29 Orchid Street, Joondanna, WA 6060, Joondanna
2
1
1
Land size: 94
Sold on: 29/08/2024
Days on Market: 9
$642,000
SOLD

3/7 Short Street, Joondanna, WA 6060, Joondanna
2
1
1
Land size: 209
Sold on: 06/06/2024
Days on Market: 9
$650,000
SOLD
This information is supplied by First National Group of Independent Real Estate Agents Limited (ABN 63 005 942 192) on behalf of Proptrack Pty Ltd (ABN 43 127 386 295). Copyright and Legal Disclaimers about Property Data.
Strata Documents
Joondanna

Joondanna Community Garden

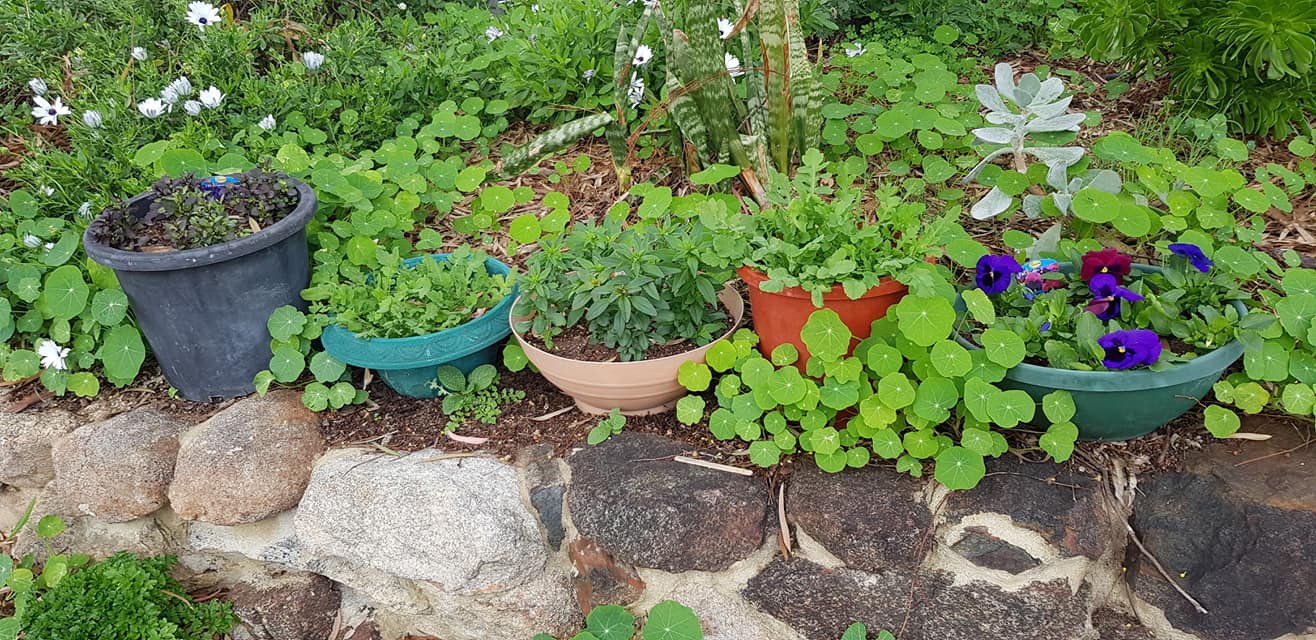
Dog Swamp Shopping Centre
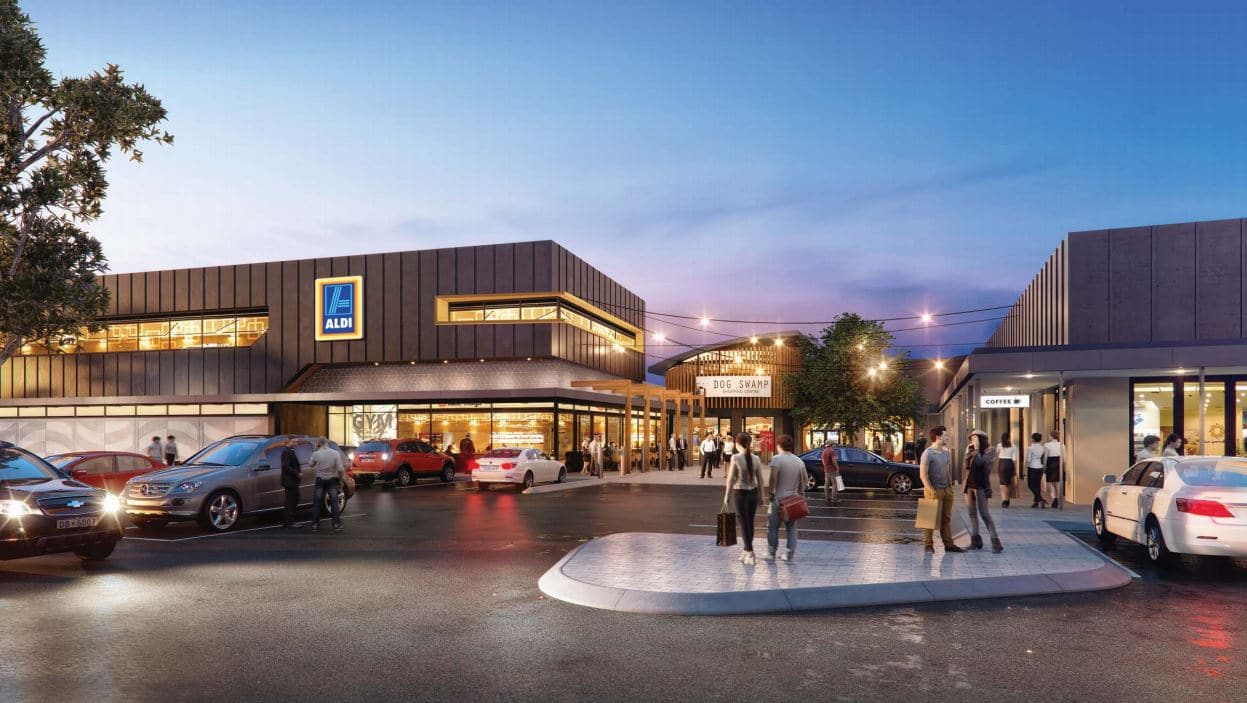
The Paddington Hotel, Mount Hawthorn
Team Genesis






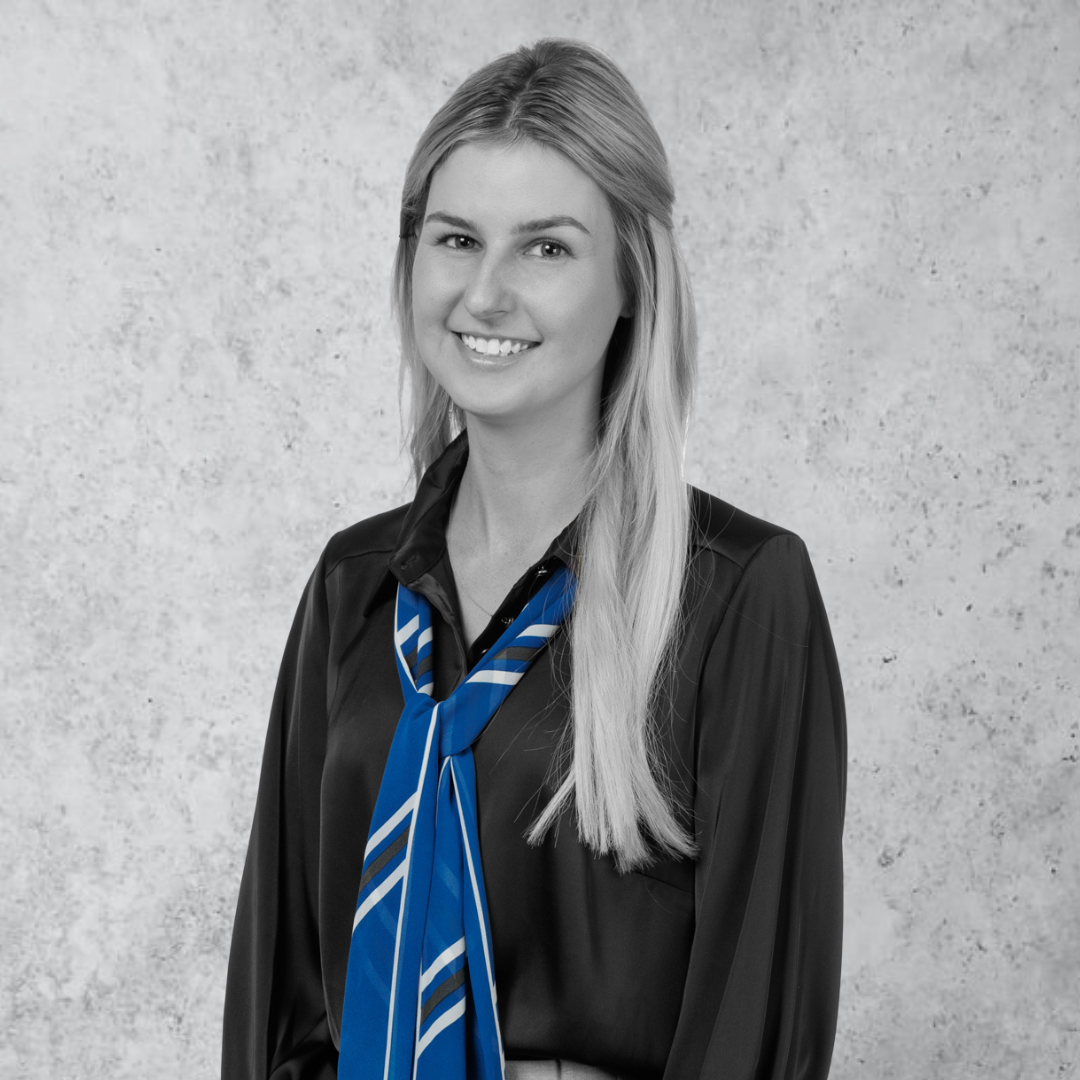
Team Genesis Recent Sales

1/77 Tyler Street, Joondanna
2
1
1
UNDER OFFER

41 Stoneham Street, Joondanna
3
2
2
UNDER OFFER

11/89 Powell Street, Joondanna
2
1
1
UNDER OFFER

Lot 2,
71A Powell Street, Joondanna
UNDER OFFER

71 Powell Street, Joondanna
3
1
0
SOLD OFF MARKET

61A Baden Street, Joondanna
6
4
2
UNDER OFFER

112 McDonald Street, Joondanna
3
1
1
Under Offer

3/73 Kinsella Street, Joondanna
3
1
2
UNDER OFFER

96 Baden Street, Joondanna
4
2
2
UNDER OFFER

92 Osborne Street, Joondanna
2
1
1
UNDER OFFER

101 Dunedin Street, Mount Hawthorn
2
1
1
$1,012,500

184 Scarborough Beach Road, Mount Hawthorn
Under Offer

61 The Boulevarde, Mount Hawthorn
3
1
1
UNDER OFFER

134 Shakespeare Street, Mount Hawthorn
3
1
0
CONTACT AGENT

21/309 Harborne Street, Glendalough
3
1
1
Under Offer

43/16 Leeder Street, Glendalough
3
1
1
UNDER OFFER

5/7 Rawlins Street, Glendalough
2
1
1
End Date Process

107 Coogee Street, Mount Hawthorn
3
1
0
Contact Agent

128 Shakespeare Street, Mount Hawthorn
4
2
1
UNDER OFFER

27 Eldorado Street, Osborne Park
4
3
2
$875,000

8/165 Hector Street, Osborne Park
2
1
1
*UNDER OFFER*

1/181 Cape Street, Tuart Hill
3
1
1
End Date Process

8/60 York Street, Tuart Hill
2
1
1
From $268,000

227A Flinders Street, Yokine
3
3
2
$800,000’s

1/3 Roscorla Avenue, Yokine
2
2
2
$450,000

